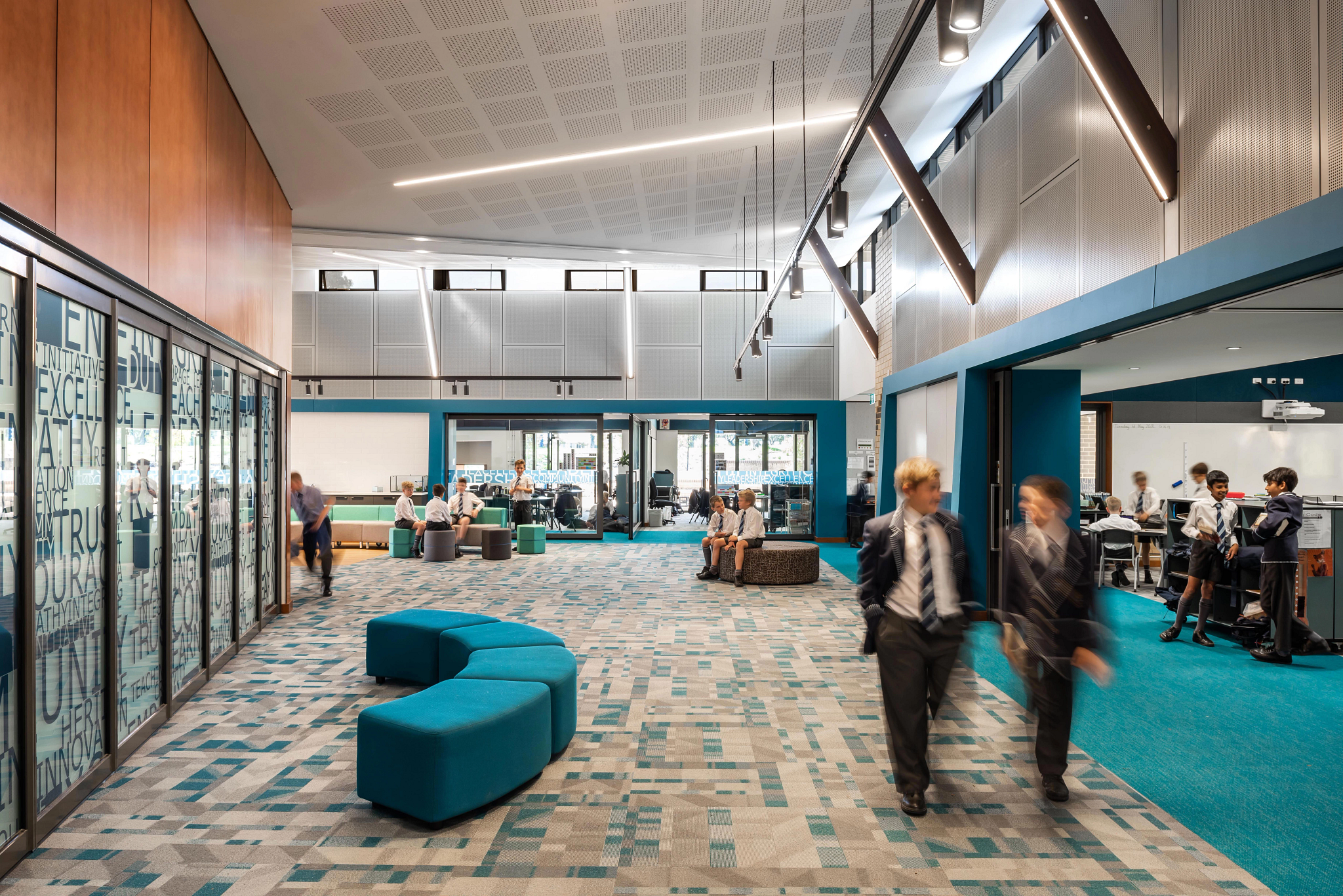
Project Description
DESIGN AWARDS ENTRY CONTENT: Hale Junior School is a replacement of a 1960's school with a new 2 stream Early Learning and Middle Junior Hub, and a 3 stream Upper Junior, Administration and Resource Hub. The new buildings are arranged around a circular green connecting flexible learning spaces with passive and active outdoor learning environments. It was important for SITE to develop the design of the new Junior School parallel to the development of the Prepare, Teach, Connect philosophy. Each learning hub consists of a cluster of General Learning spaces, adjoining a multi-purpose market-hall break-out area. This space has flexibility and technologies to function as classroom, group-work space or peer-to-peer learning hub driven by the School’s pedagogy. Equally important was maintaining flexibility to adapt to teaching and learning trends. SITE tested the 3-mode philosophy in parallel to detailed site analysis and zoning. A design emerged which has 3 key spaces: a large multi-purpose breakout space defined by smaller general learning spaces and private external passive learning spaces. Low-cost sustainability initiatives include natural light, ventilation from high-level Low E glass windows, shaded with large roof overhangs. The highly insulated building fabric and Colorbond roof sheeting to the large breakout areas are designed to improve comfort to the unconditioned spaces, using natural ventilation only. Adjacent teaching spaces open up allowing cross ventilation and ‘stack effect’ to cool classrooms through louvered windows. Stormwater runoff is directed through large funnels that splash water over the landscape into open drainage swales encouraging the student’s natural curiosity and environmental awareness. The architecture takes cues from the brick history of the school by creating foundations from which new pathways emerge, referenced through use of patterned brickwork. This connection with the past is symbolically strengthened through a concrete mural depicting Hale junior boys both past and present. Although the buildings have changed, the traditional values and foundation of the school remain. The flexibility of the design outcome has been profound for the school. Everyday is different and continually illuminates different spatial configurations as the teachers learn to adapt to the spaces. The breakout space was conceived as a market-hall for each hub. A place for celebration, display, group activities, music, and drama. Learning areas open through glass sliders between rooms and break-out space. Smaller areas provide safe ‘cubbies’ for Students with subtle connections to the external learning area. The project process was value engineered so the school’s priority of providing maximum benefit for the teaching and learning of students was pursued over architectural and aesthetic license. To complement the interior design SITE selected Mindful Play collection paired with Color Frame which has made for lively interaction between people and spaces and embodies the idea of play in education spaces. Mindful Play’s triangular pattern of the carpet resembled the roof line of the school, and the geometric forms with accent colours created movement. This also gave SITE the ability to brand each learning hub and other spaces within the school in a different colour, and aids with efficient maintenance of the buildings.